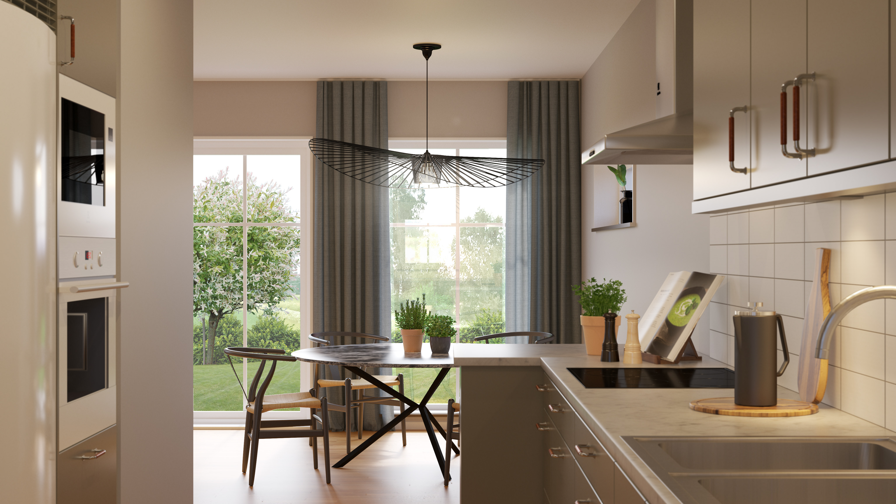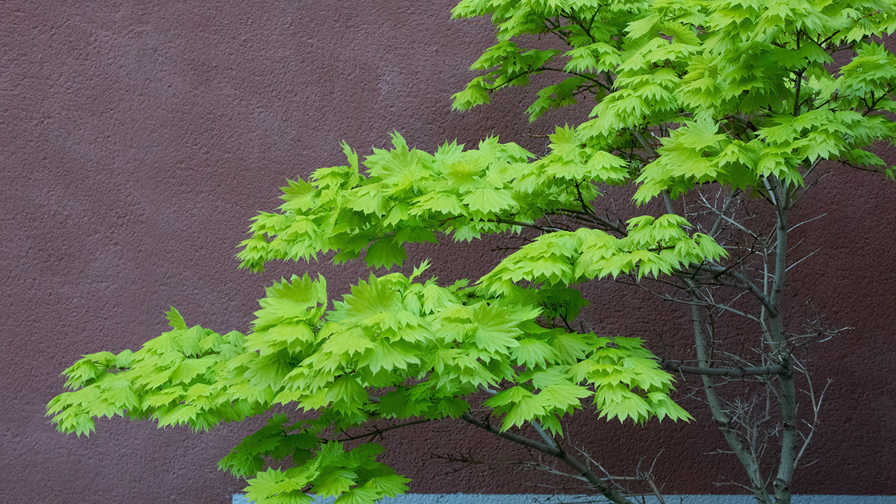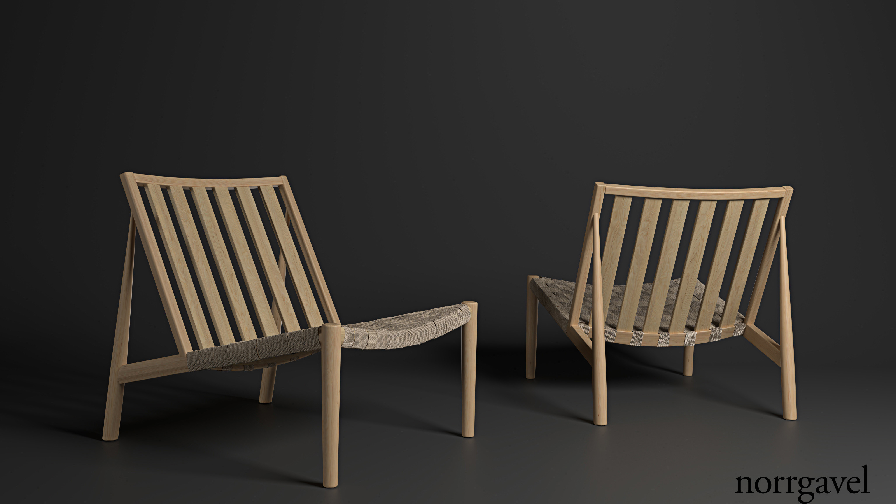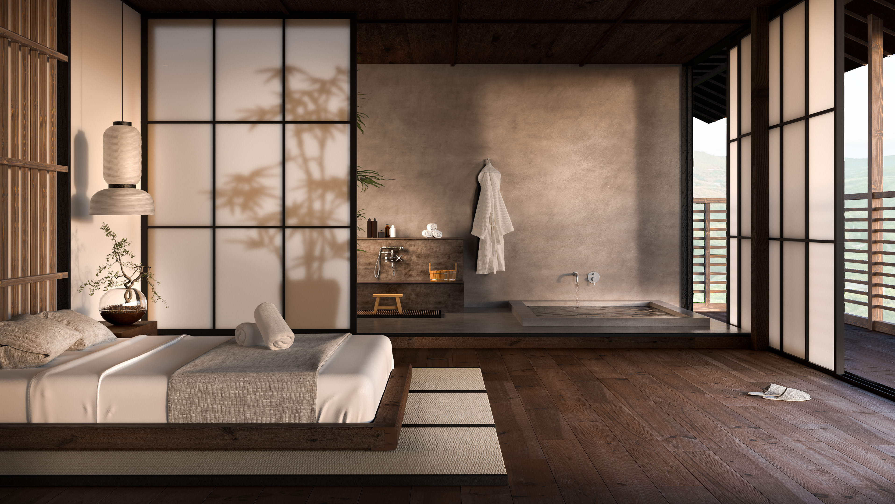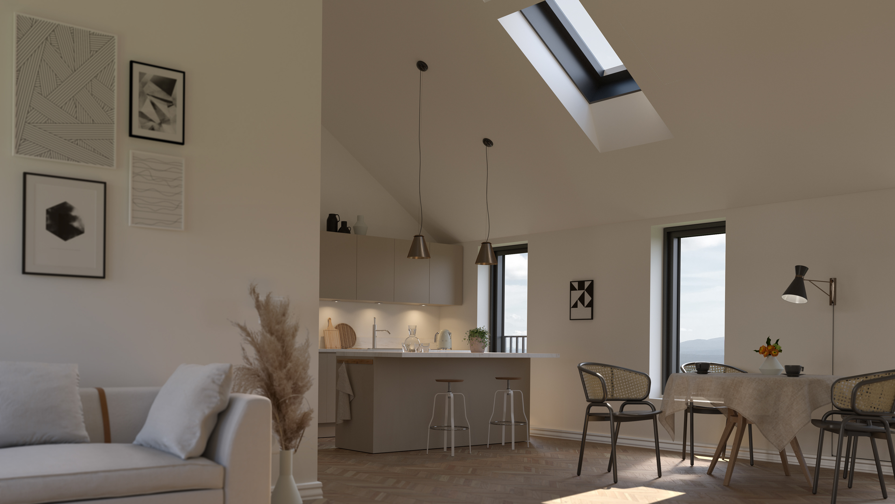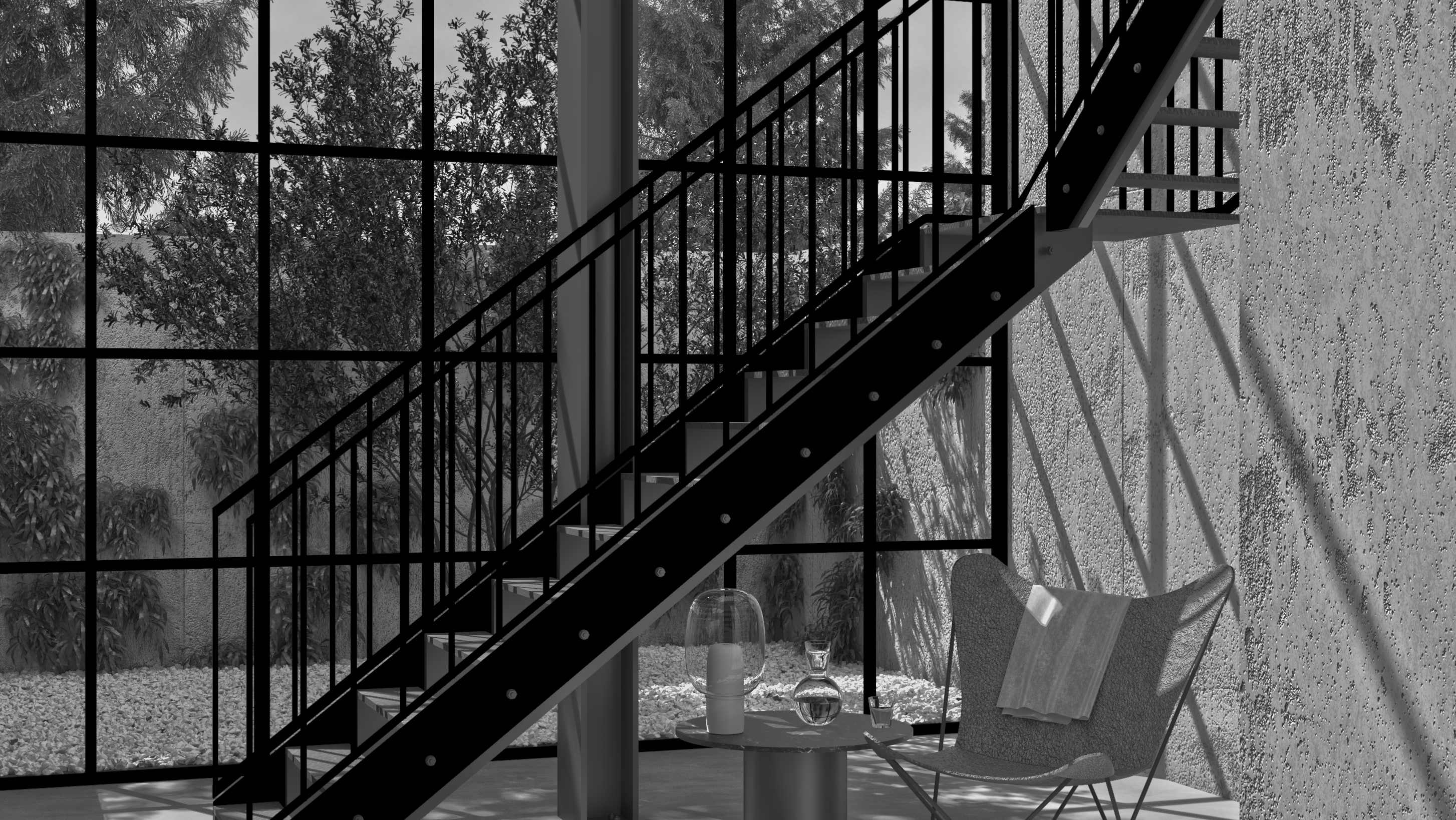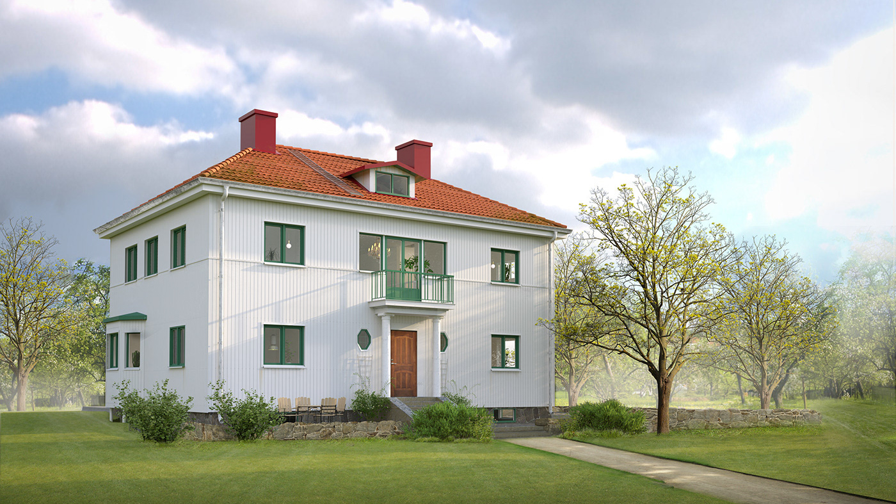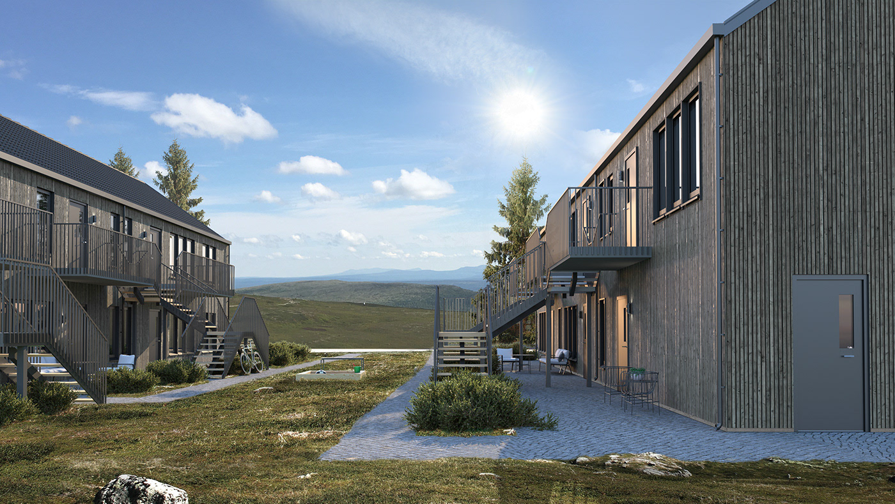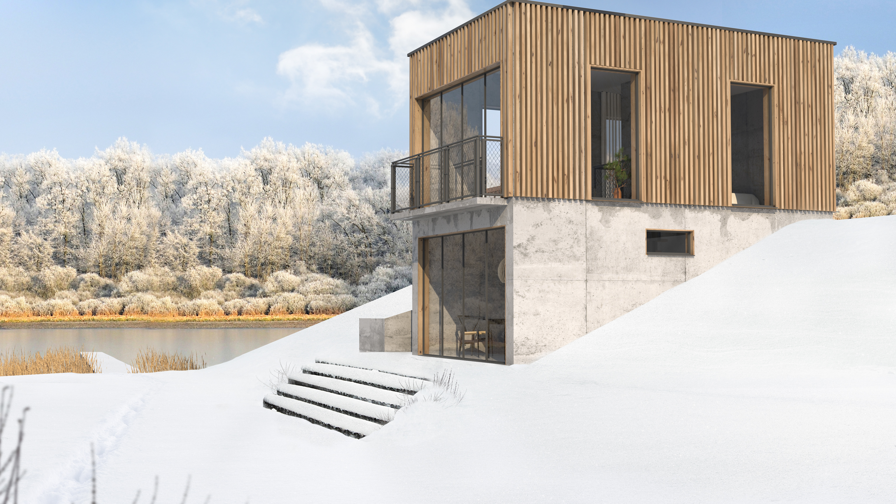School project: Making a model of the ground showing height differences by using isolevels from DWG, texture it and modelling house volumes. Then choose a suitable environment and present it in a choosable type of style.
Programs used: Modelling in SketchUp, texturing and rendering in 3ds Max and finally postproduction in Photoshop.

